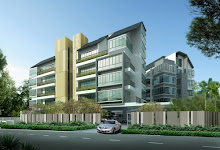i) Foundation
- Steel "H" Piles / Bored Piles / Concrete Piles.
ii) Super-Structure
- Reinforced concrete.
iii) Walls
- External : Bricks and/or reinforced concrete generally.
- Internal : Bricks and/or light weight blocks and/or reinforced concrete and/or precast panels and /or drywall partition generally.
iv) Roof
- Reinforced concrete roof with waterproofing and insulation and/or metal roofing with insulation.
v) Ceiling (Apartments)
- a) Living / Dining, Bedrooms, Study, Household Shelter, Balcony and Yard : Skim coats with emulsion paint generally and fibrous plaster board ceiling where applicable.
- b) Master Bath, Bath 1, WC, Kitchen : Fibrous plaster board with emulsion paint.
For 2 / 2 +1 / 3 Bedrooms : Ceiling height is about 2.8m for living, bedroom and 2.4m for bathroom, kitchen and corridor area.
vi) Finishes
- a) Internal Wall (Apartments)
***(1) Living / Dining, Bedrooms, Study, Household Shelter, Yard, Balcony, Open Terrace and Roof Terrace : Cement and sand plaster with emulsion paint generally.
***(2) Kitchen : Ceramic or homogeneous tiles (up to false ceiling height and no tiles behind cabinets).
***(3) Master Bath, Bath 1 and WC : Ceramic or homogeneous or mosaic tiles (up to false ceiling height and no tiles behind cabinets and mirrors).
- b) Floor (Apartments)
***(1) Living, Dining : Marble with timber skirting
***(2) Bedrooms and Family : Natural timber flooring with timber skirting.
***(3) Study : Natural timber flooring with timber skirting.
***(4) Kitchen, Household Shelter and Yard : Ceramic or homogeneous tiles.
***(5) Master Bath, Bath 1 and WC : Ceramic or homogeneous tiles.
***(6) Balcony, Open Terrace and Roof Terrace : Ceramic or homogeneous tiles.
***(7) Planter areas and A/C Ledge : Cement finish.
vii) Windows
- a) Powder Coated or Anodised Aluminium framed windows with clear or tinted glass.
- b) Bathrooms : Powder Coated or Anodised Aluminium framed windows with frosted glass. Clear glass for Bay Window areas only.
viii) Doors
- a) Main entrance : Approved fire-rated timber door.
- b) Bedrooms Master Bath and Bath 1 : Timber flush door.
- c) Kitchen : Timber flush door with glass panel.
- d) Yard, WC : Bi-fold door (swing door for Type D and D2).
- e) Open Terrace, Roof Terrace, Balcony and Planter (where applicable) : Powder Coated or Anodised Aluminium framed glass door or Aluminium panelled door.
ix) Sanitary Fittings
- a) Master Bath (For All Types)
***(1) 1 Long Bath c/w waterspout, shower mixer and shower handset.
***(2) 1 Basin.
***(3) 1 Wall hung water closet.
***(4) 1 Toilet roll holder.
***(5) 1 Towel rail.
***(6) 1 Mirror.
- b) Bath 1 (For All Types)
***(1) Glass shower cubicle c/w shower mixer and shower handset.
***(2) 1 Basin.
***(3) 1 Pedestal water closet.
***(4) 1 Toilet roll holder.
***(5) 1 Towel rail.
***(6) 1 Mirror.
-c) WC (Where applicable)
***(1) 1 Wall Hung Corner Basin (Except Type D).
***(2) 1 Pedestal water closet.
***(3) 1 Toilet roll holder.
***(4) 1 Towel rail.
***(5) 1 Mirror.
x) Electrical Installation
- a) Electrical wiring will be in concealed conduits where possible. Where there is a false ceiling, the electrical wiring will be in surface-mounted conduit in the ceiling space. Exposed trunking in Yard.
- b) The routing of services within the apartment units shall be at the sole discretion of the Architect and / or Engineer.
- c) Cable-Readiness to comply with BCA's requirements.
xi) Telephone / TV / FM
- TV / Telephone points will be provided.
Note : The Purchaser is liable to pay annual fee, subscription fee and such other fees to the Starhub Cable Vision Ltd (SCV) or any other relevant party or any other relevant authorities. The Vendor is not responsible to make arrangements with any of the said parties for the service connection for their respective subscription channels.
xii) Lightning Protection
- Lightning Protection System shall be provided in accordance with Singapore Standard CP 33:1996.
xiii) Painting
- a) External walls : Spray textured coating at selected areas / Emulsion paint.
- b) Internal walls : Emulsion paint.
xiv) Waterproofing
- Waterproofing is provided to Bathrooms, WC, Kitchen, Balcony, Yard, Open Terrace, Roof Terrace, R.C. flat roof and Planter Boxes.
xv) Driveway and Carpark
- Surface driveway / carpark : Pavers or tiles or reinforced concrete or tarmac.
xvi) Recreation Facilities
- a) Swimming Pool. (Pool length is about 15m and width spread from 3m to 15m. Estimated depth of pool is 1.2m)
- b) Pool Deck.
- c) Jacuzzi Corner.
- d) Children Playground.
- e) Gym.
- f) BBQ Area. (2 x portable BBQ pits - unsheltered)
xvii) Additional Items
- a) Kitchen Cabinets : High and low level kitchen cabinets.
- b) Kitchen Appliances : Cooker hob, cooker hood and oven.
- c) Bedroom Wardrobes : Wardrobes to all bedrooms.
- d) Air-conditioning : Exposed wall-mounted split unit air-conditioner to all bedrooms and living / dining.
- e) Security : Audio Intercom System.
A Warm Welcome To ...

- The Florentine
- 68 / 70 Florence Road, Land Size : 26,026 sqft, Singapore
- ... housing 34 exclusive boutique units ...
Wednesday, June 17, 2009
Subscribe to:
Post Comments (Atom)
No comments:
Post a Comment